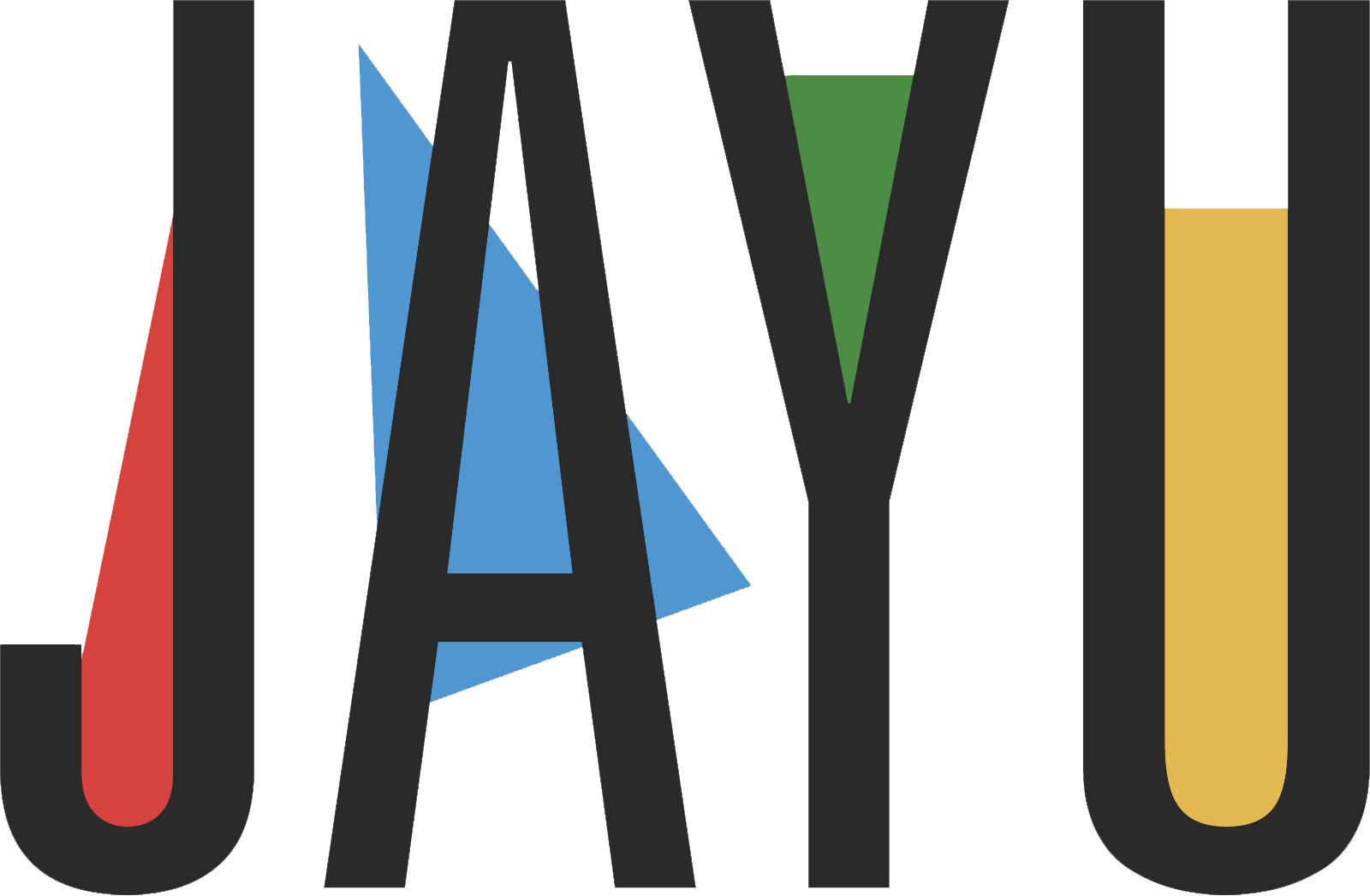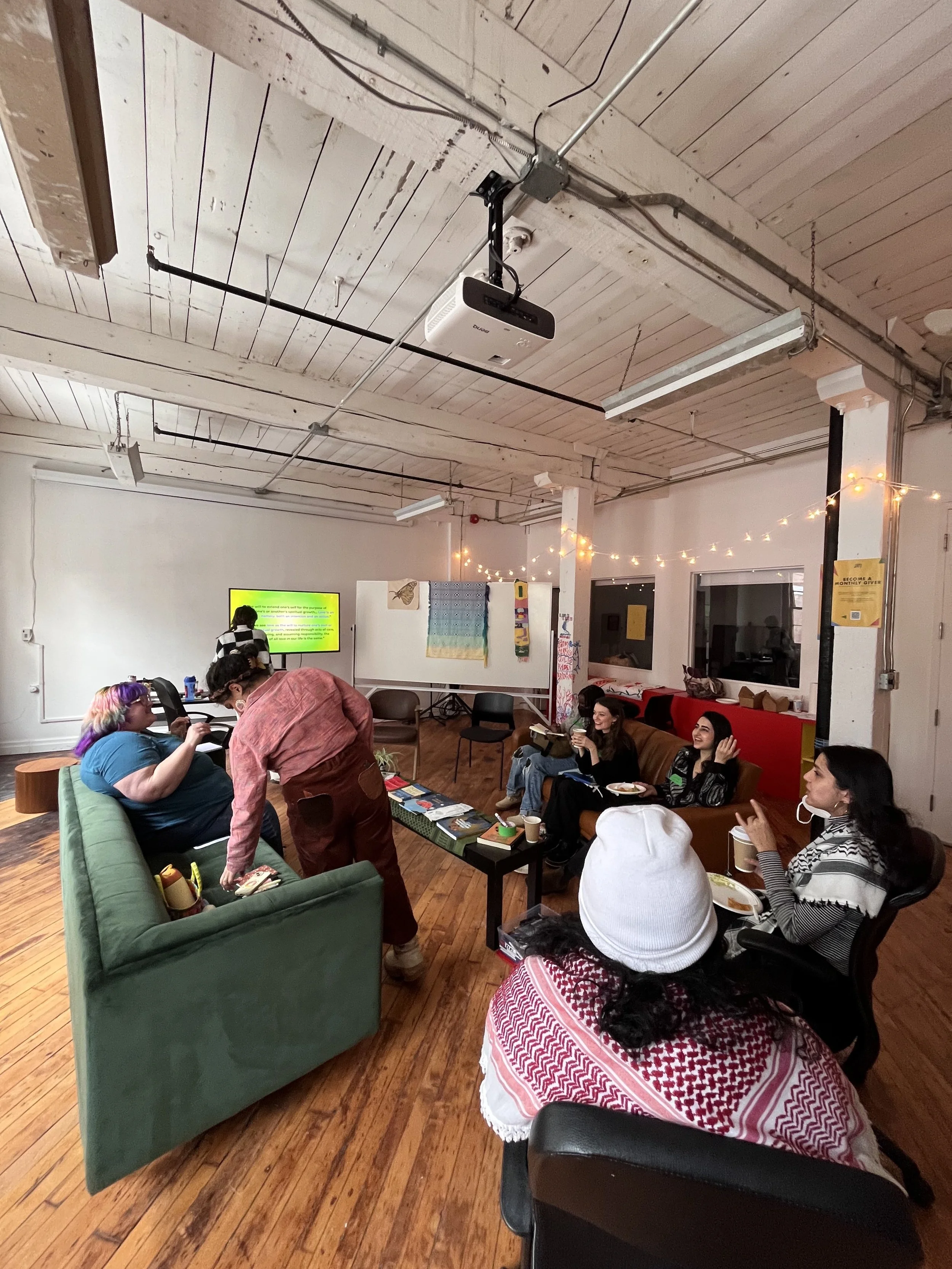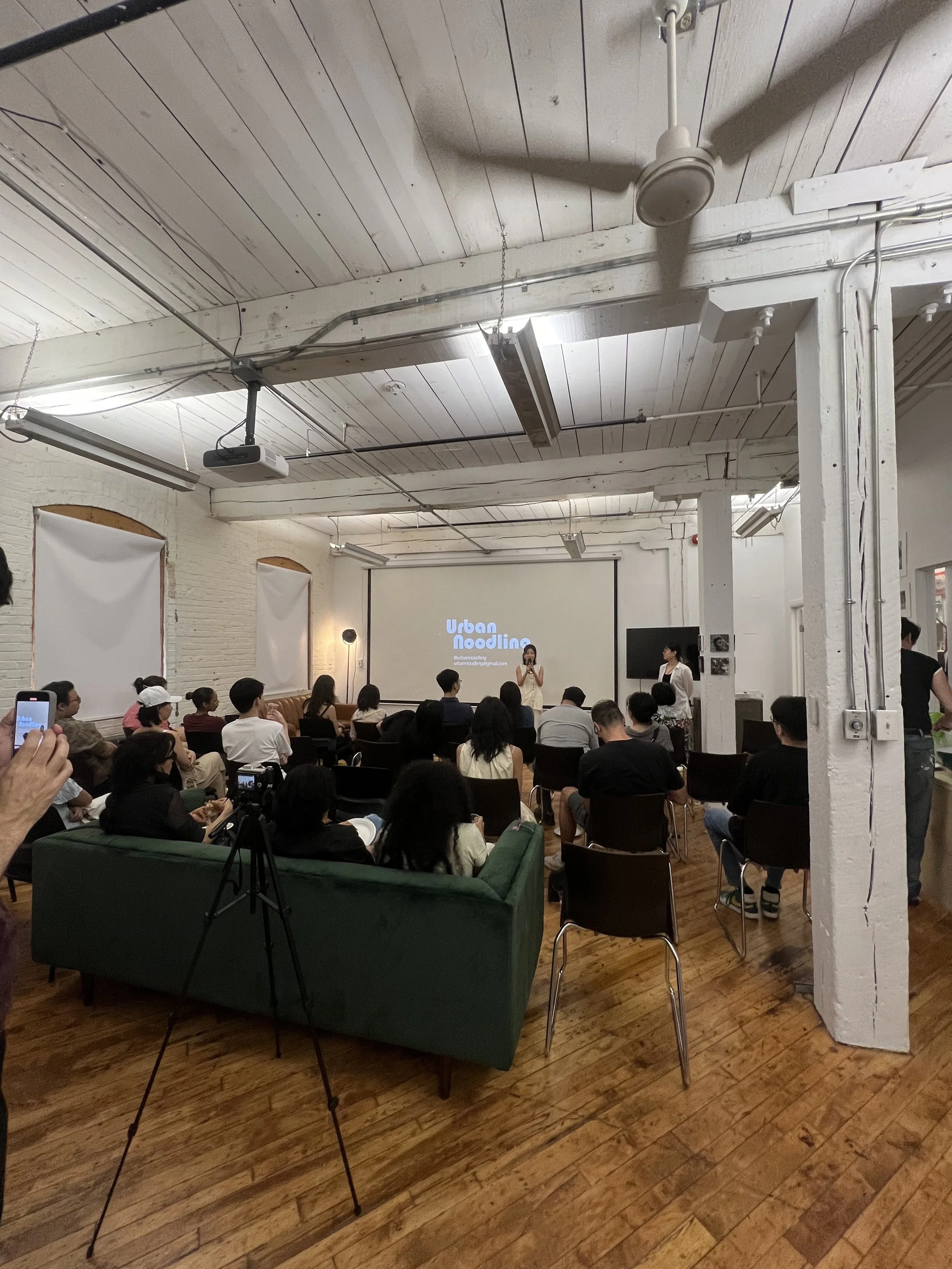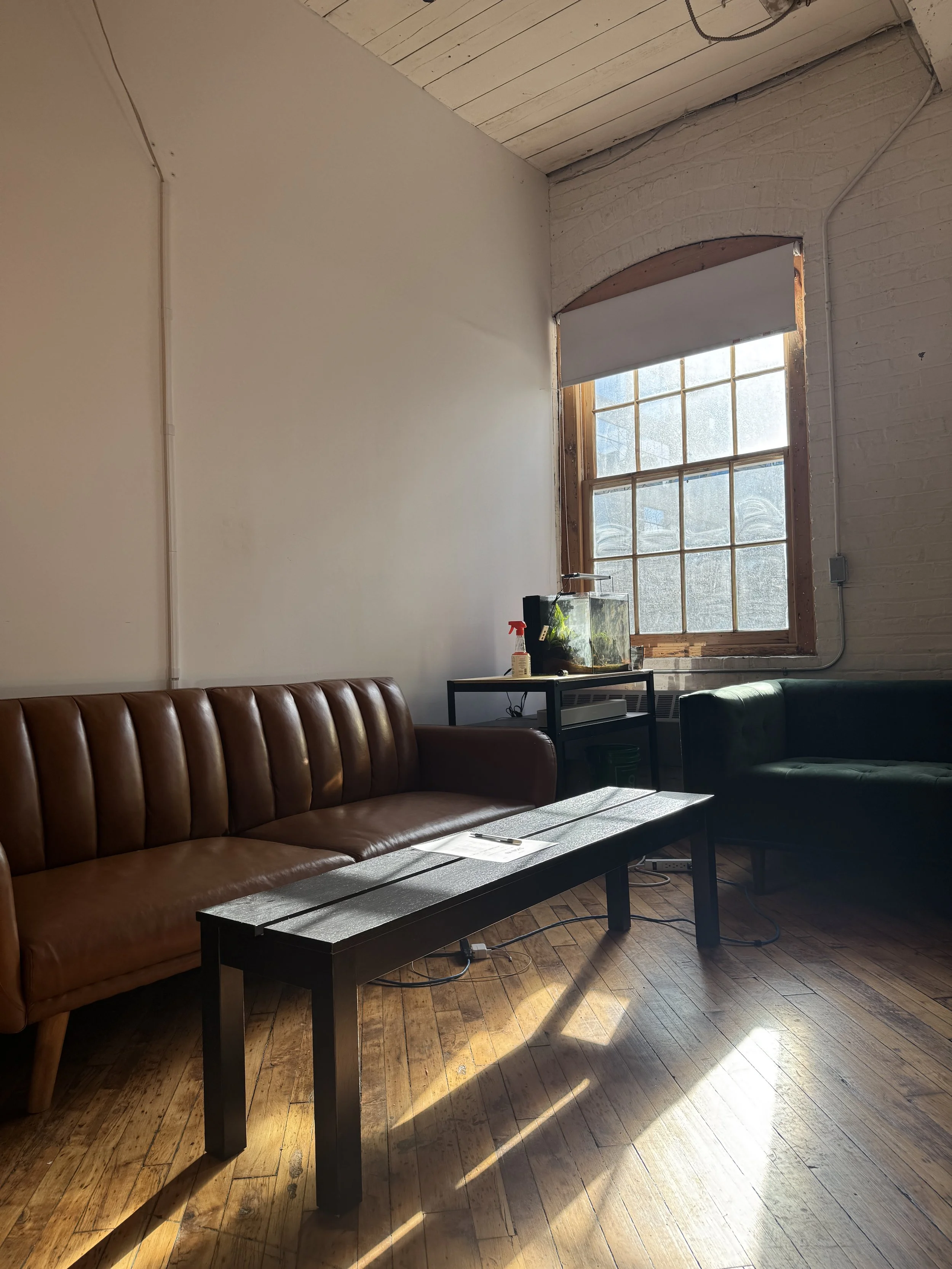JAYU STUDIO RENTAL
Host your next event at JAYU! Located in downtown Toronto in the historic 401 Richmond building, the JAYU Studio offers multi-use space for meetings, seminars, and screenings, with discounts available for social-purpose individuals and organizations.
A 1150 square foot space, we are located in unit #380 on the third floor. Our space features a large main room with a projector, a small kitchenette including a microwave and fridge, and large south-facing windows. We use the space for in-person workdays, iAM programs (on select evenings and weekends), meetings with our Board of Directors, community partners, and one-off events.
Our facility offers essential AV solutions and is wheelchair accessible. Our JAYU Studio is open to the public for rental, 7 days a week, from 8am to 10pm. Learn more about our space by requesting a consultation at the bottom of this page.
FAQ
-
What is 401 Richmond?
401 Richmond is a restored, heritage-designated, industrial building turned arts-and-culture hub. It is home to over 140 artists, cultural producers, social innovators, micro-enterprises, galleries, festivals, and shops. We share the building with other prestigious arts organizations such as Gallery44, Tangled Arts, Inside Out, ImagineNative, Reel Asian, and Images, to name a few.
-
How do I get into the building when the doors are locked?
401 Richmond is open to the public from 12pm to 6pm on Tuesday to Friday, from 12pm to 5pm on Saturday, and closed Sunday.
At all other times, the front doors will be locked so a staff member will be on site to provide after hours access. You can also buzz our iAM Program Team at #380 at the east and west entrances of the building to unlock the doors .
-
What is the Community Access Program?
In response to sector-wide struggles and the recent closure of several major art spaces across the city, we are piloting the Community Access Program. This initiative leverages JAYU's studio for equity-deserving youth artists, artistic collectives, and grassroots organizations to access space, equipment, and software to build community, share and access learning, develop artistic skills, and generate revenue through their artistry. Since launching in June of 2024, we have had over 20 bookings and hosted nearly 300 folks in our space for workshops, screenings, community events, drop-in services, co-working hours, and more.
Who is eligible to participate?
We welcome anyone to apply for the community access program who is looking to facilitate an arts- or human rights-based workshop or to develop their artist practice or human rights advocacy work. We prioritize equity-deserving youth artist (15-29 years old), artistic collectives, and grassroots organizations whose work is aligned with our mission and values.
How can I request a Community Access Booking?
You can request a community access booking using the form at the bottom of this page.
How can I support the Community Access Program?
If you would like to support this program you can do so by making a full priced booking of your own or contact our Fund Development Manager at info@jayu.ca to make a direct donation!
-
How much does it cost?
We offer our space to the public at a rate of $50-100 per hour. For community groups, equity-deserving artists, and arts facilitators, we have a sliding scale rate starting at $25/hour. We have a 4-hour minimum for all booking.
Do I need to buy insurance?
Please keep in mind that depending on your event’s scope, you may need to purchase additional insurance to host your event at JAYU.
What is a minimum booking time?
We offer our space for minimum 4-hour bookings, inclusive of set-up and tear-down time.
How can I pay?
You can pay for your venue rental fee anytime before your event begins to guarantee your booking. We accept credit card over the phone or online and cheque in-person.
-
What equipment do you have?
For all clients, at no extra charge, we offer:
Wifi
Furniture Access:
8 collapsible rolling black tables
1 armchair
2 couches: 1 green faux velvet; 1 caramel brown faux leather click clack couch
2 round side tables
1 rolling clothing rack with hangers
29 stacking chairs
3 standing lamps
Kitchen Use
Dishwasher
Sink
Fridge
Cleaning supplies (ex. Dish soap, hand soap, paper towel)
Water dispenser with filter
Climate control
1 window AC unit (summer months)
2 standing fans
2 ceiling fans (1 per room)
3 windows in main space with rolling blinds
Office Supplies
Large rolling whiteboard and dry erase markers
Office essentials: pens, scissors
Upon request, and at no extra charge, JAYU can facilitate access to:
Projector screen
BENQ projector
2 LG televisions on rolling stands
3 Sonos Speakers
Printer
-
What kinds of events can I host?
We welcome the following types of rentals:
Documentary film screening space for 25-30 individuals
Production space for photography, collaging, painting, and more
Community arts events
Meeting space for up to 20 people
Please note we are unable to play loud music during business hours.
If you have an event in mind that you think is a good fit for our space please let us know and we would be happy to discuss what’s possible!
What is your capacity and how can I set up the room?
We have found a few ideal ways to set up our space and are open to new ideas:
Theatre style - 30 people (projector set-up with 30 chairs facing the screen)
Performance style - 40 people (semi-circle of chairs facing the windows with microphones set up at the front)
Boardroom style - 15-20 people (a square of tables with chairs facing inward)
Classroom style - 14 people (rows of chairs and desks facing the front of the room)
Standing room - 45-50 people
-
Can I bring food and drinks?
Without a food handling certified staff on-site, you can bring light snacks, take-out, and non-alcoholic drinks that do not require preparation. If you will have a person on-site with a food handling certification, we can discuss if we can accommodate you and if additional insurance will be required for your event.
Can I bring alcohol into your space?
We are currently a substance-free space and do not permit guests alcohol on our premises.
-
How do I get to JAYU?
401 Richmond Street West is located on the south side of Richmond Street just east of Spadina Avenue. Richmond Street is a one way street for westward-bound traffic.
TTC:
From Union Station: 510 Spadina Streetcar, northbound
From Spadina Station: 510 Spadina Streetcar, southbound
From Queen St, 501 Queen streetcar
Please note there may be active transit closures currently affecting these routes. Please check the TTC website as you plan your trip.
Parking:
Please note parking is not included.
On evenings and weekends, there is a paid parking lot behind the building located in the first alleyway on your left as you’re driving west on Richmond Street W. just past Peter St. This outdoor uncovered lot charges a $10 flat rate for 9am-6pm (Saturday and Sunday) or 6pm-12am (weekdays).
There are various street parking and parking lot options in the area. We recommend the following locations:
83 Peter Street (underground lot; card and online payment options available; 5 minute walk)
448 Richmond Street West (outdoor lot; physical card required; 2 minute walk)
Biking/Walking:
The building is easily accessed via Adelaide bike lane running east (an alley will take you to the back parking lot and entrance) , or the Richmond bike lane running west (which will take you to both front entrances). There are bike racks at both the front and back entrances of the building.
Once you’re 401 Richmond we recommend entering at the Richmond and Spadina entrance (close to Dark Horse Coffee Shop) and following the video instructions under our pinned reels on Instagram @jayucanada (https://www.instagram.com/reel/C7WwVD0q9jR/). For stairs access, please go up the stairs at the Richmond-Spadina entrance until you are on the 3rd floor. You will find yourself at the intersection of 2 hallways. Take the right-most hallway and walk until the end of the hall (about 100 metres). You will see our suit facing you at the end of the hall.
-
When can I visit?
We encourage drop-ins on Wednesdays between 12pm and 5pm, but request that you send info@jayu.ca an email to let us know you’re coming! If you want to view the space at an alternate time, you can request a viewing by contacting info@jayu.ca with your preferred times.
-
Can I play music?
You can within a few constraints. We have the following methods of playing music:
3 Sonos Speakers (require the SONOS app on your mobile device)
Yorkville PA Cabinet Speaker (aux cord)
We strive to be good neighbours to our fellow tenants. For this reason we cannot currently accommodate very loud music or dancing during business hours, however evenings and weekends are more flexible with consent from our neighbours.
Is your space quiet?
Please also keep in mind that our building is not sound-proofed, so during your event there may be noise from our neighbours above or below!
-
How big is your space?
Our space is 1150 square feet in total. This includes:
KITCHEN: 7 ft x 6.5 ft
Counters: 95 inches by 2 ft
MAIN SPACE: 17.5 ft x 24.5 ft
ACTIVITY ROOM: 14 ft x 17.5 ft
-
401 Richmond is wheelchair accessible. A wheelchair-accessible, gender-neutral washroom is available on the first floor, just outside of Open Studio. Wheelchair-accessible entrances can be found at:
at the front entrance near the Dark Horse cafe (east of Spadina Avenue)
at the north-east corner of the building, near the Spacing and Swipe retail shops (west of the corner of Richmond and Peter Streets).
Paid parking is available within the area. We recommend:
83 Peter Street (underground lot; card and online payment options available; 5 minute walk)
448 Richmond Street West (outdoor lot; physical card required; 2 minute walk)
Public parking is available in the back lot of 401 Richmond on evenings after 6:00pm and weekends for a flat rate of $10 (9:00am – 6:00pm or 6:00pm – midnight)





